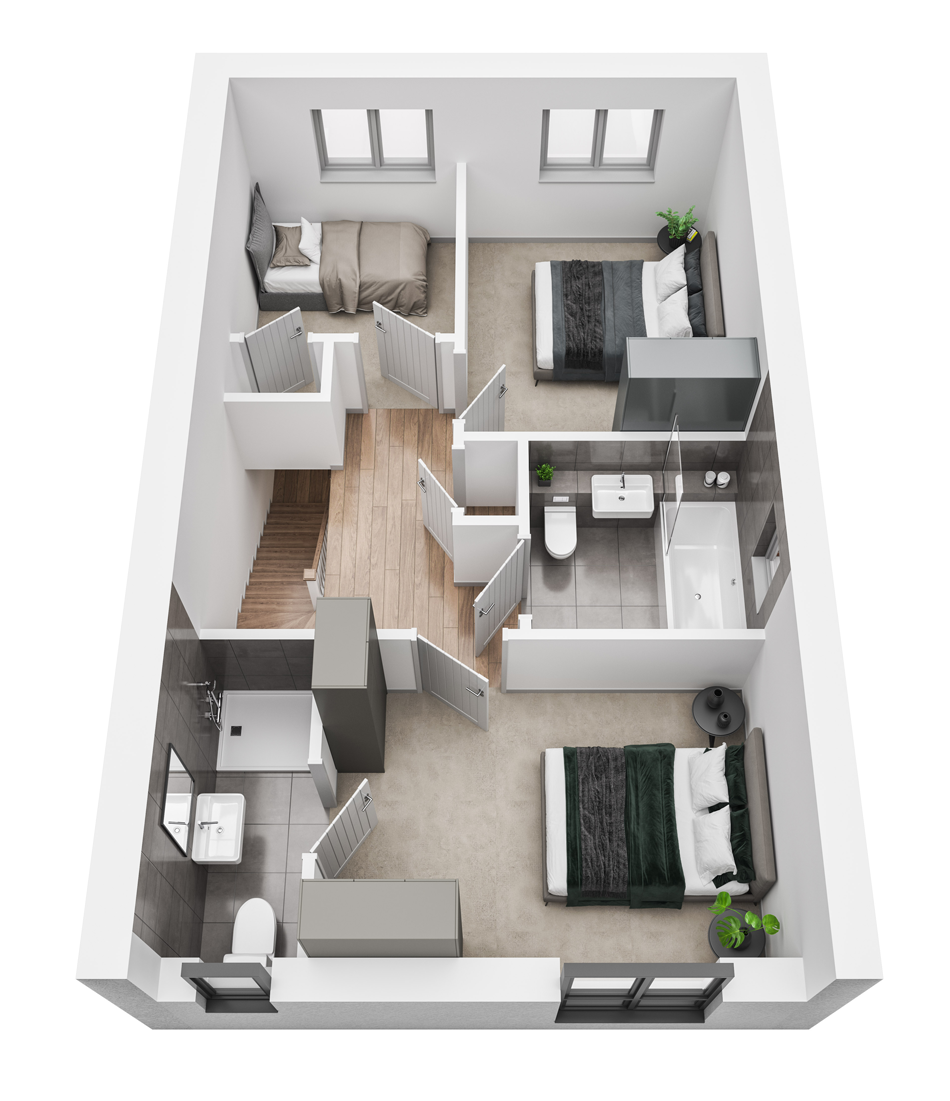The Juniper
£299,995
- 3 Bedroom
- Semi-detached
- Plot 16 – £299,995
The Juniper is a striking and well-proportioned 3-bedroom family home. The inviting entrance hall complete with downstairs WC leads into the stunning open plan Kitchen/Living/Dining room.
Plots 16 Available
The Juniper is a striking and well-proportioned 3-bedroom family home. The inviting entrance hall complete with downstairs WC leads into the stunning open plan Kitchen/Living/Dining room. To the front of the Juniper is the well-appointed fitted kitchen with integrated appliances. The dining area in the centre is spacious and flows through to the lounge area to the rear with glazed French doors opening out onto the patio and garden.
To the first floor is the primary bedroom benefitting a large feature window and luxury en-suite bathroom. There are also two further bedrooms and a beautifully finished family bathroom.
The Juniper is an outstanding family home of exacting quality and design.
Home Features
- Expansive open plan
- Kitchen/Living/Dining room
- Premium Kitchen with Integrated Appliances
- 3 Bedrooms
- Downstairs WC
- Glazed French Rear Door
- Primary Bedroom with Ensuite
- Family Bathroom

Kitchen / DINING ROOM
5.1m x 8.7m
Floor Plan
Kitchen / DINING ROOM
5.1m x 8.7m
Specification
- High Specification Kitchen
- Premium Integrated Appliances
- High Quality Fixtures and Fittings
- Porcelanosa Tiles to Bathrooms and WC
- Satin Chrome Ironmongery
- High grade Sanitaryware
- Oak Banister and Newell Caps
- Access to Superfast Broadband
- Personalise your new home with options (dependent on build stage)
Energy Savings Features
- High Specification AAA Rated
- Double Glazed Windows
- EV Ready
- Highly insulated Floors, Walls and Roof
- Triple Zone Smart Heating System
- Premium Specification Energy
- Saving Combi Boiler
- Solar Panel System built into Roof Tiles
- Built to the latest Part L Regulations







