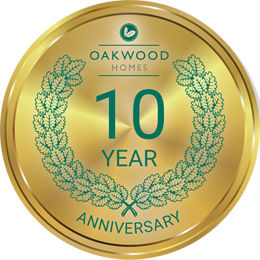The Cypress
- 5 Bedroom
- Detached
- Plot 30
Introducing the Cypress – one of Oakwoods flagship 5 bedroom detached homes, benefiting a substantial footprint; this stunning residence features an impressive entrance hall with an imposing oak staircase.
Plot 30 Available
Introducing the Cypress – one of Oakwoods flagship 5 bedroom detached homes, benefiting a substantial footprint; this stunning residence features an impressive entrance hall with an imposing oak staircase. To the right you enter the principal lounge with feature fireplace and floor to ceiling windows. To the left you enter a large office/study room that can also
be used as a playroom or snug. Walk further down the hall to find a jaw dropping, open-plan kitchen/breakfast/dining room with ample space for entertaining family and friends, featuring the latest premium appliances and granite work surfaces. Gaze through the Crittall style glazed walling to find the second reception room which can be opened up to create an expansive entertainment space. A boot room, downstairs WC and large utility room with direct access to the integrated garage complete the ground floor.
Upstairs the splendour of this home continues with an amazing primary bedroom suite complete with a fitted dressing room, large master en-suite with walk in shower and freestanding feature bath. Bedroom two features a second en-suite and there are a further three double bedrooms and a luxury family bathroom.
Home Features
- 5 Double Bedrooms
- Stunning Kitchen/Dining Room
- Principle Lounge
- Second Lounge
- Study /Playroom
- Laundy and Boot Room
- Primary Suite with Ensuite and Fitted
- Dressing Room
- Second Ensuite
- Family bathroom
- Bifiolding Doors
- Integrated High-End Appliances and Finishes
- Feature Stone Entrance
- Integrated garage
- SAP A rating (92+)*

ENTRANCE HALLWAY
2.3m x 3.7m
PRINCIPLE Lounge
3.6m x 4.8m
SECOND Lounge
3.6m x 4.1m
STUDY / PLAYROOM
3.6m x 2.8m
WC
1.84m x 1.45m
Kitchen / DINING ROOM
6.0m x 6.2m
LAUNDRY ROOM
3.62m x 1.3m
BOOT ROOM
1.5m x 1.7m
Floor Plan
ENTRANCE HALLWAY
2.3m x 3.7m
PRINCIPLE Lounge
3.6m x 4.8m
SECOND Lounge
3.6m x 4.1m
STUDY / PLAYROOM
3.6m x 2.8m
WC
1.84m x 1.45m
Kitchen / DINING ROOM
6.0m x 6.2m
LAUNDRY ROOM
3.62m x 1.3m
BOOT ROOM
1.5m x 1.7m
Specification
- High Specification Kitchen
- Premium Integrated Appliances
- High Quality Fixtures and Fittings
- Porcelanosa Tiles to Bathrooms and Cloakroom
- Satin Chrome Ironmongery
- High Grade Sanitaryware
- Oak Banister and Newell Caps
- Access to Superfast Broadband
- Personalise your new home with options (dependent on build stage)
Energy Savings Features
- High Specification AAA Rated
- Double Glazed Windows
- EV Ready
- Highly insulated Floors, Walls and Roof
- Triple Zone Smart Heating System
- Premium Specification Energy Saving Combi Boiler
- Solar Panel System built into Roof Tiles
- Built to the latest Part L Regulations







